|
Terms:
LEED- is an internationally recognized green building program. It provides building owners and operators with a framework for identifying and implementing practical and measurable green building design, construction, operations and maintenance solutions.http://new.usgbc.org/leed ADA compliance- Americans with Disability Act of 1990 Sustainability Registered Architect People: Daniel Ricardelli, BHS graduate 2006, architect at Bergmeyer AssociatesJanet Tatten Human Resources, Bermeyer Associates Bill Spaulding, architect at Bergmeyer Associates Mary Fichtner Program and Exhibits Manager, Boston Society of Architects Objective:
Create two collages of magazine pictures or use a mood board app to create the collages of images of your dream home. One collage needs to be of interior spaces inside your dream home and the other needs to be of the exterior of your dream home. The collage needs to be completed in your sketchbook or printed and then place into your sketchbook. Write a description of your dream home in your sketchbook and all of the details that it must include: rooms, furniture, pool, etc. Due Date: Friday, March 1 Please write a blog post after the field trip. Please respond to the question:
" What did you learn today?" Include details about the trip, what you did, where you went, who you visited, etc. Please proof read and edit your work prior to posting. Include photographs if you took any. Due Date: Friday, March 1 On Wednesday, February 27 we will be visiting Bergmeyer Associates where former BHS student Daniel Ricardelli is employed as an architect.
We have a brief tour of the architecture firm space (the library, print rooms, critique space, etc.) and then meet in our conference room for a little presentation on architecture and the way we work. Dan will talk a little about his experience, and one of the associates will speak about the profession of architecture, and where the field is moving. The Human Resources Director will say a few words about the job application process and what she feels is important starting out in this field. We will then tour the BSA Space. BSA Space is Boston’s leading cultural institution on architecture and design, and is home to the Boston Society of Architects. We will see the exhibition Design Boston Biennial 2012. After BSA Space tour we will have lunch at Boloco. Either bring your lunch or money for lunch. Schedule for 2/27/13 9am Leave school 10- 11am Bergmeyer Associates Tour 11:15am BSA Space tour 11:45-12:45 Lunch 1pm Return to school You need to bring in a check for $15 made out to BHS which will pay for the cost of the bus ride to Boston and your permission slip by Feb. 15. Please remember that we are invited guests to a place of work. My expectation is that you are courteous, respectful and dressed in a presentable manner. We will also be walking outside and need to dress accordingly. Create an isometric drawing of a piece of furniture in your home. Use pencil, a ruler if you want and draw guidelines to help you. The drawing should fill the entire page. Refer to the previous post for examples of isometric drawings. Isometric drawings: are 3D drawings. They show three sides, all in dimensional proportion, but none are shown as a true shape with 90 degree corners. All the vertical lines are drawn vertically but all horizontal lines are drawn at 30 degrees to the base line. Isometric is an easy method of drawing 3D images. Check out this video of an isometric drawing of a chair. |
Introduction to Architecture
This full year course for grades 10-12 is an overview of architecture. Course ExpectationsArchives
March 2022
|
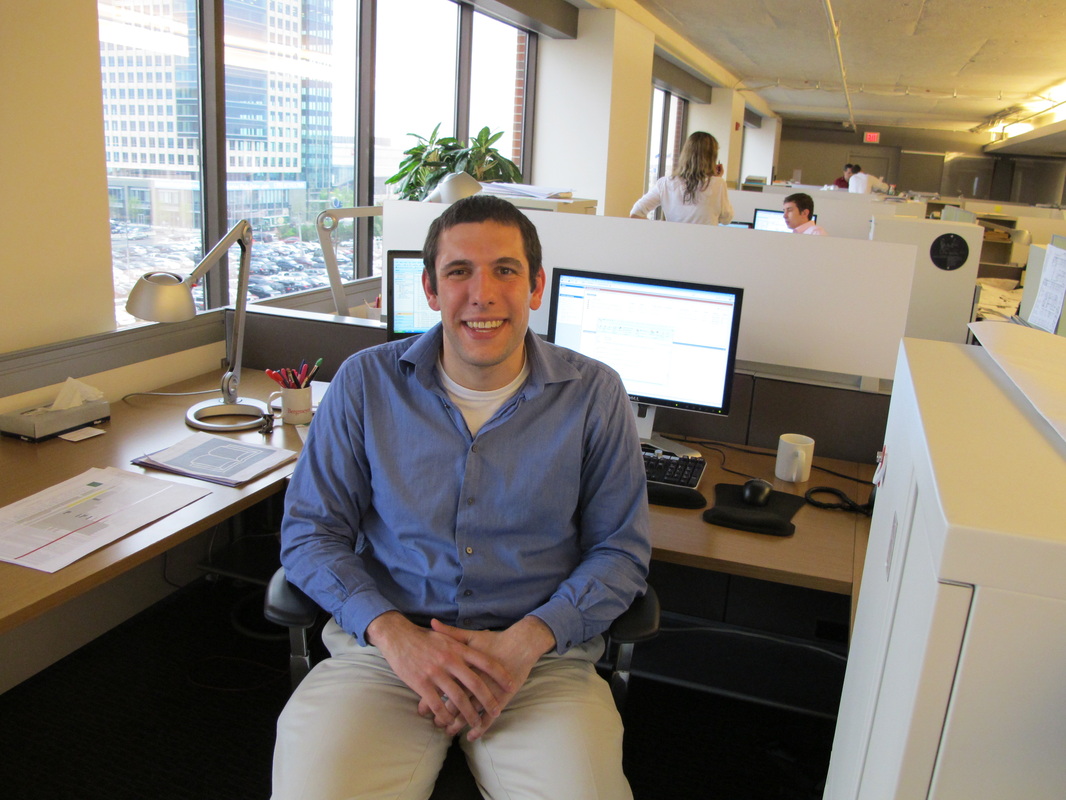
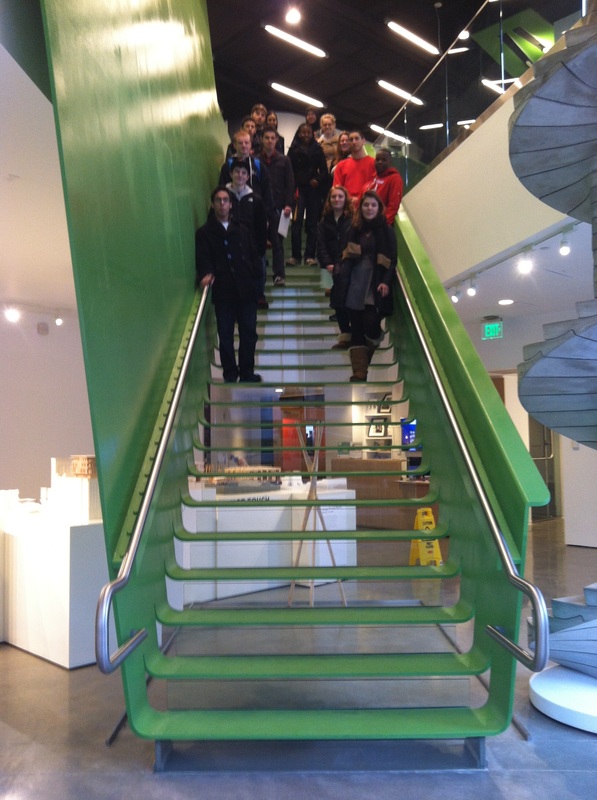
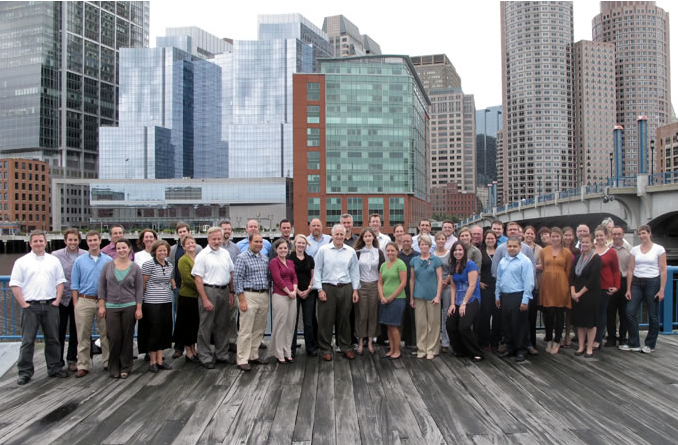
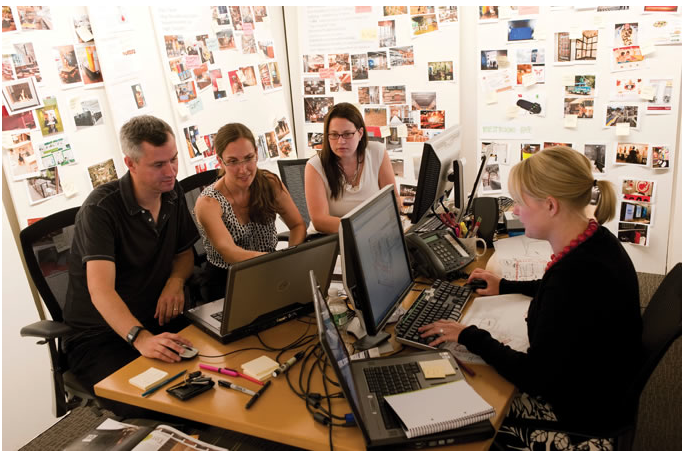
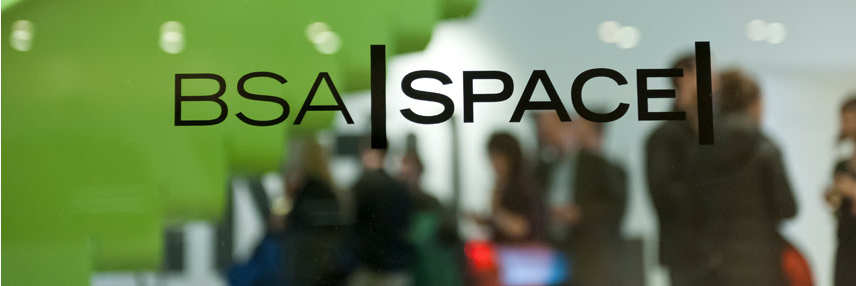
 RSS Feed
RSS Feed
