|
Your client for this project is the History Department Chair, Todd Whitten, Here is a statement and description of the project and his goals are for the space:
At the present time, the History Hall is a lengthy hallway devoid of character or any indication that it is a place of learning other than the ugly orange lockers that line the hall. In the middle of the hallway is a space that I will call a sub-hallway. It is clearly meant to be a pass-through to the library. There are rooms to the right/east in a cluster that were once offices and are now storage rooms, and we do need to preserve access to those rooms. The door at the front/north end of the sub-hallway leads to a staircase to the library. I am told it must be kept clear for the purposes of fire safety, but the door itself is kept locked all day long and no one on the hallway (myself included) has a key to open it. The walls in the area are blank, and the space is unused. I think the space provides a terrific opportunity for us to utilize for collaboration and to unify the history hall. To that end, I would like it to be less sterile in appearance, and more welcoming in use. I would envision the following: One or two mounted TV’s (secured to the wall and linked with Apple TV). The TV controls should not be available to students, the volume should be on mute with CC on. The TV’s could be used to stream images of students’ work in history classes, news/current events, or to provide students with a way to preview their presentations on a larger screen. Square tables and chairs, not fixed, and not attached to each other, but able to be reconfigured for different use. Both should be functional, not comfortable. There is not a need for fabric covered anything. Ideally, the furniture should be stackable and be able to shrink to a small footprint for when students need the whole space for a project. I’m not looking for a place for people to relax and hang out, and in no way should this space look like a lounge. It should be an extension of the classroom, where teachers can direct students who are doing group work and need to expand beyond the classroom confines, and where students can record skits/performances, or consume media without disrupting classroom activities, and accomplish work they may be doing for classes that are hybrid or on-line. As a result, students should be using this space under the direction of a teacher. If they are not assigned to the space for a part of a class, they should not be there. And teachers will need to come out of the classroom to supervise students who work there. The space should look nice, be painted in appealing colors and have good quality furniture, places for trash, and no food options. (i.e.: no vending machines.) There should be a way for students to stash or store backpacks while working so they are not strewn all over the floor, and there should be a way to plug in and charge devices while they work as well. The space should be well lit, and have no alcoves. Which environment would you like to study and learn in? This first space is an empty and open space in the History hall that could become a welcoming, relaxing and inspiring space for learning. WHat do you think of the other two spaces? What do they offer that the others do not? Design Challenge:
Refresh the empty History hall with color, paint, and furniture to create a welcoming, relaxing learning environment for all students. Process: Gather information about the existing space (measure the room, entrance, doorways, plugs, etc.) Create a floor plan ( use an app or hand draw) Create a mood board and proposal containing all of the designs, furniture and costs Present to the principal and department head Get approval Purchase supplies Paint and build furniture You must complete the contest and submit all of your work by 8pm tonight. If you are having difficulty with any of the steps please refer to the following page: http://www.discoverdesign.org/help
Remember the following: You must complete each one of the steps of the design process Proof read all of your work Submit only the highest quality images Show your work to a friend, teacher, or family member and get their opinion Explain everything! Remember that the view does not know anything about your design, it is your job to explain and convey what is unique and interesting about your design Your faces lit up when you walked into the library at Marshall simonds and I heard audible gasps. Great reactions to the new space! Your next assignment is to write about your reactions and feelings about the space. Please write a blog post that describes how you felt upon arriving in the room. What did you first notice? Did you want to enter the space? What was impressive or appealing? What did you think about the layout, structure, flow of traffic, etc.? Would you like to work in this space? Why? What unique features did the space offer? How did this space feel different from our school library? Why? What elements would you like to combine into your space? Edit this information and upload it with info to the collect info and brainstorm areas in your discover design account. Thank you Mr. Dexter for meeting with the architecture students and answering our questions about the great space.
On Wednesday we will be going to the middle school during period 7. Please give me your permission forms today.
You will meet at the student parking lot and drive over. Please park at the lot at the front of the school along Winn Street in visitor parking. If all of those spots are full, you can park in the lot toward the cafeteria. We will meet at the Winn Street entrance. You need to bring your ipad/iphone to take pictures and notes. Be prepared to ask the questions that you wrote for homework. The information you gather can all be used for you " Collect Info" stage of the Discover Design Contest. Assignments Due:
1. Uploaded Overview Statement Please read the notes on the shared google doc and edit your work. Every one of you needed to improve these statements. Upload your statement into your discover design account 2. Upload Collect Info Gather and organize your images, videos , notes etc. and upload to your discover design account 3. Picture for your account. You can stand out in the Student Gallery by changing your portfolio cover image as your keep working on your project. Change your portfolio cover image in the Overview step of your design project. Click on the small orange "edit" button. 4. Login and Watch tutorial on Blackspectacles Free design software tutorials available on Blackspectacles.com Learn tricks and tips for Google SketchUp, AutoCAD, Revit, 3DS Max, and Photoshop. Most of you requested the free subscription to Blackspectacles.com, our partner in providing design software tutorials, when you registered for the competition. Use the username and password info that sent to your email to log in and watch their videos. On Wednesday May 8 we will go to the middle school to tour the addition and library. You need to promptly arrive at the school and meet at the front entrance.
We will meet with the Media Specialist Mr. Dexter. In preparation for the field trip you need to read and view these links and articles: KBA Architects Middle School Renovation http://burlington.patch.com/articles/marshall-simonds-construction-project-on-schedule You also need to prepare questions for the librarian before hand. Here is the link to the google doc. Questions for Librarian Be sure to read your classmates questions so we do not repeat any. |
Introduction to Architecture
This full year course for grades 10-12 is an overview of architecture. Course ExpectationsArchives
March 2022
|
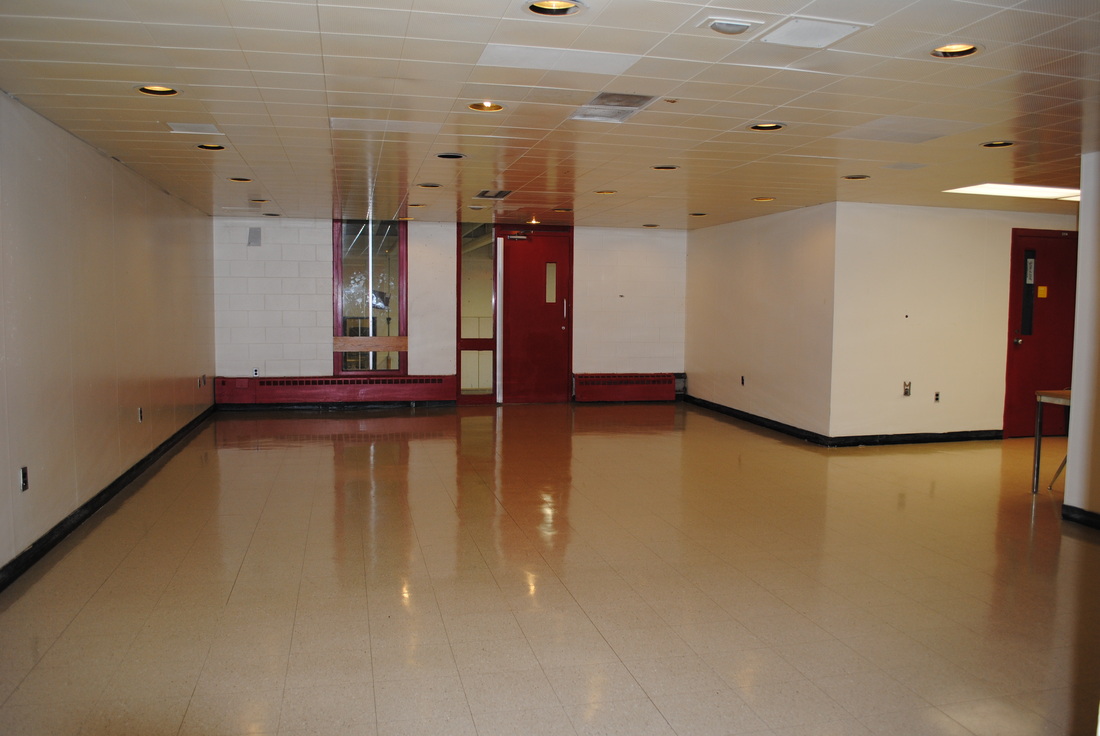
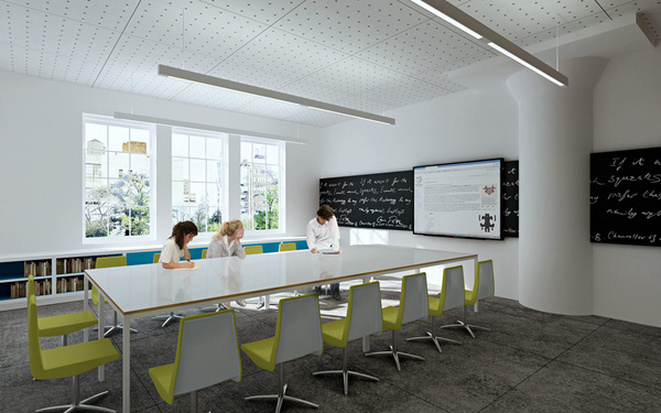
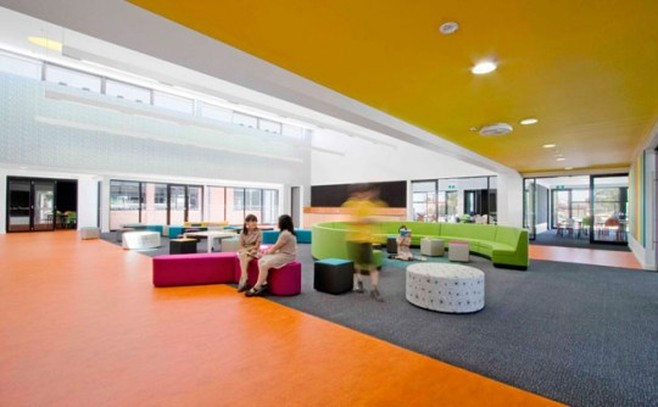
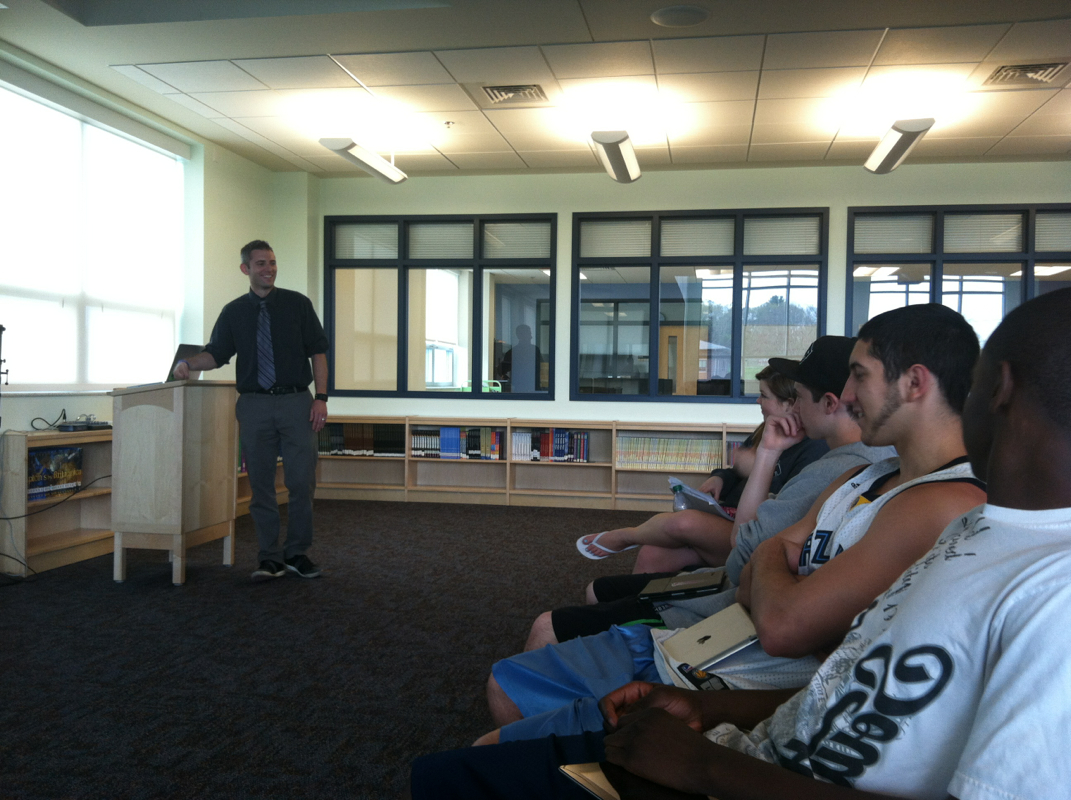
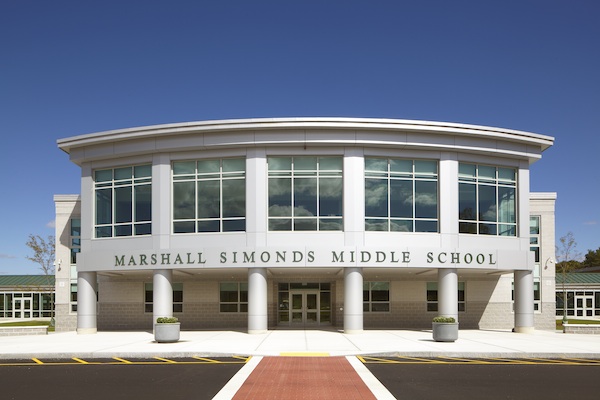
 RSS Feed
RSS Feed
