|
http://www.discoverdesign.org/Competition2012
Visit the above link and view the competition winners from last year's contest " Redesign your school cafeteria". Do you like the winning design? Why or why not? What did you find interesting about the designs, sketches, models etc.? Would you pick a different winner? Why or why not? Answer these questions in paragraph format and post to your blog along with a link to the site and images of the designs. This blog post is due Tuesday, May 7. Select one or more photos from our photo shoot with Chris. Edit the picture if necessary and post to your blog. Write a description of the gallery, assignment and summary of the project.
Watch this video: Today's Agenda:
1. Please write your name and discover design login name to the shared google doc 2. Write your overview and place in the google doc from the last post 3. Complete ALL of the steps for finishing your sketch up file 4. Take your sketchbook home and come in tomorrow with 4-6 sketches for your library redesign 5. By Friday you must have the "Overview, Collect Info and Brainstorm" areas ALL uploaded with the content for the Library Redesign. This is a firm deadline that you must adhere to. Read these directions ....AGAIN
Design Challenge Background Libraries are no longer being used as places to store and distribute books, nor do they serve as place for only studying. With changes in technology, libraries have been forced to change their ways of operating. Instead of closing their doors, they are adapting by becoming People-Centric instead of being Book-Centric. They become community resources for collaborating, creating, and making. Design Challenge Brief The challenge is to redesign your high school library and re-think how your school’s library should, or could, function as technology advances and our notion of study and working changes accordingly. What does a library look like that is designed around a person’s knowledge needs instead of only storing and cataloging books? You may redesign the interior of the existing library space, expand on the existing space, or design a completely new addition on to your school building. Your design should contain all the spaces and functions required for a typical school library – a variety of seating options for students (inside and out!), as well as book and media storage, space for the librarian, computer areas, audio/visual labs, and meeting spaces. You may also want to include a cafe, information kiosk, or a workshop area. The redesigned library should include ideas for both old and new ideas for a library. You should also consider sustainability issues and the environmental impact of your design. Solving the design problem The library design problem posted on DiscoverDesign.org contains suggestions for the types of questions you might want to ask while solving this design problem. It also includes samples of the types of drawings, models, and images you might want to upload to the website. DiscoverDesign.org isn’t just about showing your final finished design. It’s also about showing how you arrived at a solution (sort of like when your Geometry teacher asks you to “show your work.”). Don’t wait until the last minute to upload all your design ideas! Submissions may be illustrated or rendered in any format – hand sketches, photographs, videos, animations, digital models (as DWF files), hand or digital illustrations. Physical models may also be built, photographed, and uploaded to your account on DiscoverDesign.org. Uploading your design work The judges want to see photos showing the problems in your existing library, sketches of your early ideas, a physical study model, and explanations of ideas you investigated but later rejected. If you’re working on a digital model in Google SketchUp, AutoCAD, or Revit for example, you'll want to be sure to keep re-saving your digital model (with a new file name each time) as you work through the steps. Keep uploading new versions to your project account without deleting the old files. Throughout the various stages of the design process, you can post photos, digital models, animations, architectural drawings, videos, and written text. DiscoverDesign.org is a creative ‘architectural town square’ where you can be inspired, pose questions, and get feedback about your work from your teachers, other students, or even an architect who might be mentoring you. IMPORTANT: In order to be eligible for judging, you must upload content (text and/or images) in each of the five steps of the design process on DiscoverDesign.org, including: Overview, Collect Info, Brainstorm Ideas, Develop Solutions, and Final Design. Once you begin your design project, we will suggest deadline dates for each stage of the design process in order to keep you on track to meet the final deadline on May 14, 2013. These internal deadlines are optional. Assignment: Part 1: Write your overview of the project...read what other students wrote and make sure this is a statement of purpose. Write a short description of the problems you will be trying to solve in redesigning your school library. Part 2: Organize your notes from the meeting with the librarian. Do you have anymore questions? Email her or Next week take some pictures of the library. Document the use and function of the library in your photos and or videos. There is a lot to do today and this weekend so please read the directions and ask any questions that you may have......
Step 1: Storage Create a dropbox account to keep all of your SketchUp files in ( see notes below) Step 2: Complete Rendering Complete your SketchUp rendering of your dream house. Please save it as yournamedreamhouse.skp and place into the shared folder here: Folder for SketchUp Dream House Step 3: Create jpg of your building and post to your blog Go to file export- then 2D graphic - then select jpg. Then post the image to your blog Step 4: Evaluate your file for 3D printing You created great renderings but your building may not be print ready. You will need to make the walls thicker, delete components, add interior walls, scale your model AND group your model. All walls and edges need to connect. You will need to check every edge. You can also make your building a solid form. Step 5: Export Your file will need to be exported to become an .slt There are two stations in the room with the plugin to do this. You will need to move your file to this computer and than export the file and than open it in it MAKERWARE. In this program we can scale and check your file and prepare it for printing to the Makerbot. Step 6: Save the .stl Pleas place the .slt file here: Folder for STL of Dream House Part 1
Tomorrow you will be photographed by our very own photography star CHRIS COE! We will meet in the gallery and place you on and around the great furniture that you designed (a la Sandy Skoglund style). So please meet at the gallery promptly at the beginning of class. **You must wear a neutral color that will match the cardboard furniture. No logos please. Part 2 For the second part of the class we will head to the library and meet with Ms.DiSanto to get an overview of our school library that you will be "redesigning". This is the Collecting Info stage of the project Tonight you need to read this section again....http://www.discoverdesign.org/design/instructions/competition2013 ( read all four pages) Create a list of questions for her about the function and use of the library. Please post your questions here (no duplicates please): Questions for the librarian Please bring your ipad to the library. You will need to take notes, document the information that you collect and photograph or video tape the space. Danae hunted around and found these articles for creating 3-D prints from our sketchup files:
Tutorial for the sketchup to makerbot: http://www.tested.com/tech/2683-how-to-design-a-3d-model-for-makerbot-printing-with-google-sketchup/ Tips to perfect the final product: http://www.mastersketchup.com/8-tips-for-3d-printing-with-sketchup/ Another tutorial: http://familyprojects.blogspot.com/2010/10/makerbot-sketchup-to-replicatorg.html Design Challenge: Redesign your school library
For this assignment we will be entering the Discover Design competition. Please read all of the sections so you understand the competition. http://www.discoverdesign.org/design/instructions/competition2013 Here are the guidelines. Please read all and make sure that you understand the complete competition. http://www.discoverdesign.org/Competition2013 You may start working on this anytime! Tonight for homework please watch a minimum of three tutorials about sketch-up. Save the links as you will be blogging about them later.
The completed Sketch-up file is due on FRIDAY Friday we will go to the gallery to photograph the " Cardboard Room" that you created as a group. You will be in the photograph and a part of the artwork and the final photograph created.
For some inspiration on how artists use space take a look at artist Sandy Skoglund. She creates the installations and photographs the work. What do you think about her work? What message is she trying to convey? How does the architecture/ space affect her artwork? Read more about her work here: http://www.learner.org/courses/globalart/work/242/index.html http://www.artandculture.com/users/3536-sandy-skoglund Assignment: Read and view the work of artist Sandy Skoglund Discuss the work with your classmates Discuss/ plan and organize what you will wear, how you will sit, stand and interact with the furniture Pose for the picture Post the image on your blog with an explanation/ summary of the assignment |
Introduction to Architecture
This full year course for grades 10-12 is an overview of architecture. Course ExpectationsArchives
March 2022
|
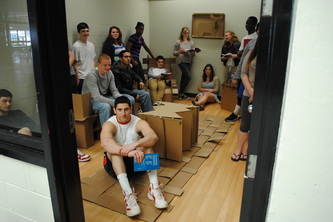
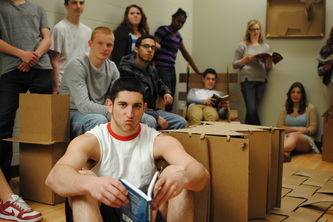
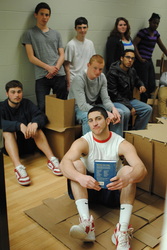
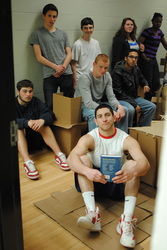
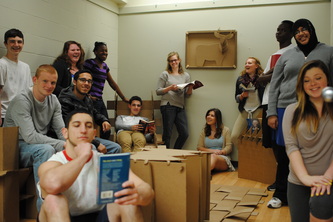
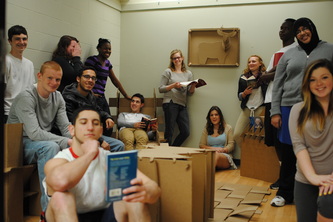
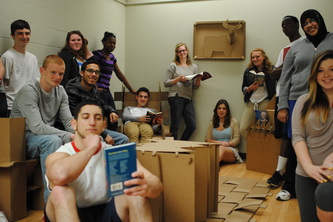
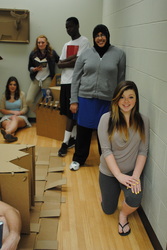
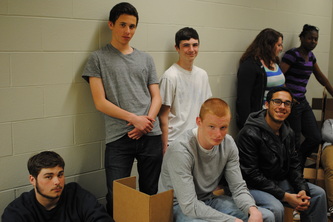
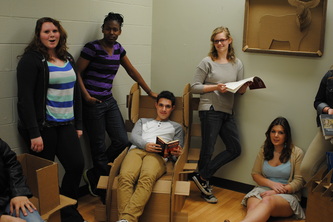
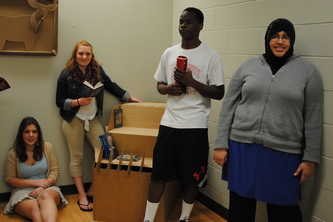
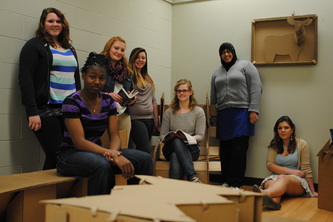
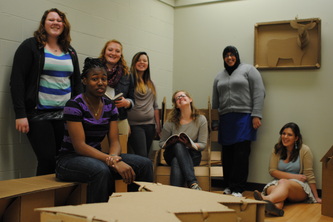
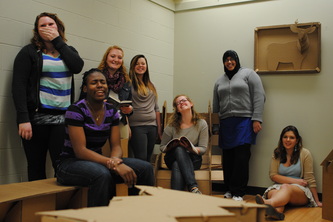
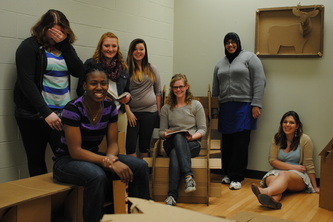
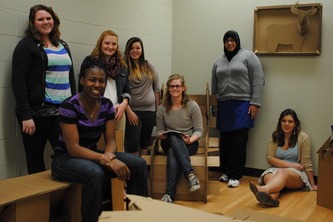
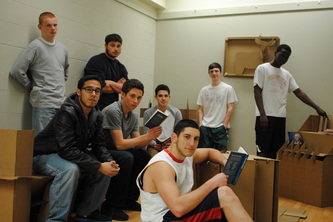
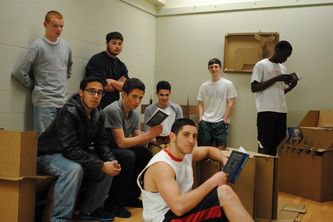
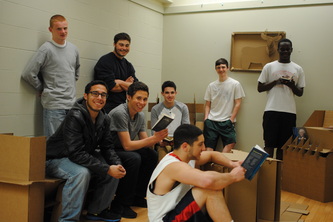
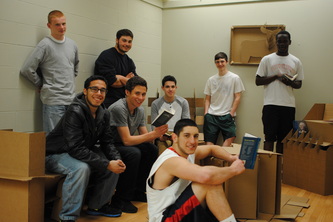
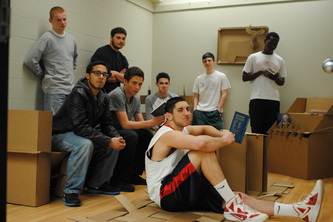
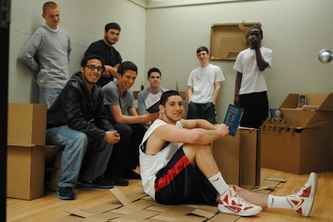
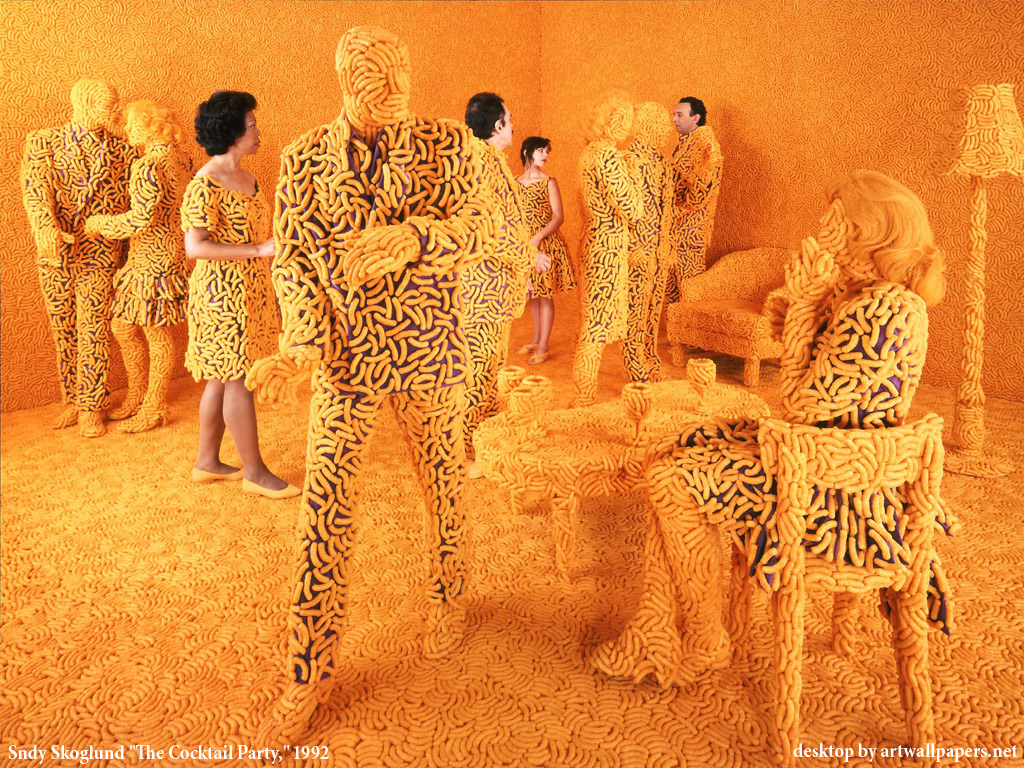
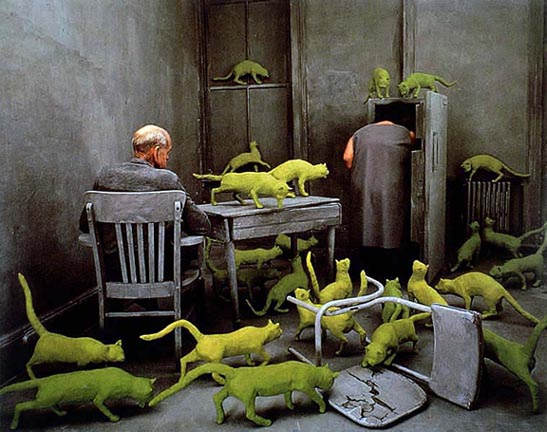
 RSS Feed
RSS Feed
