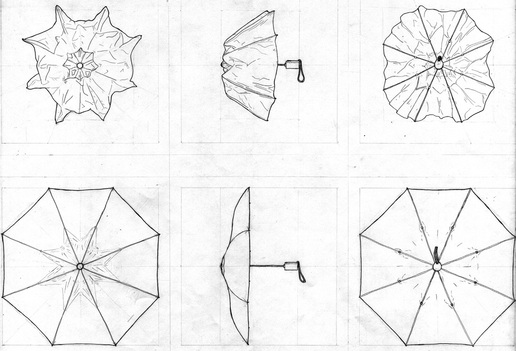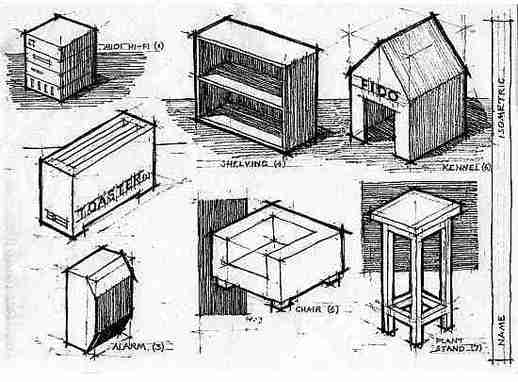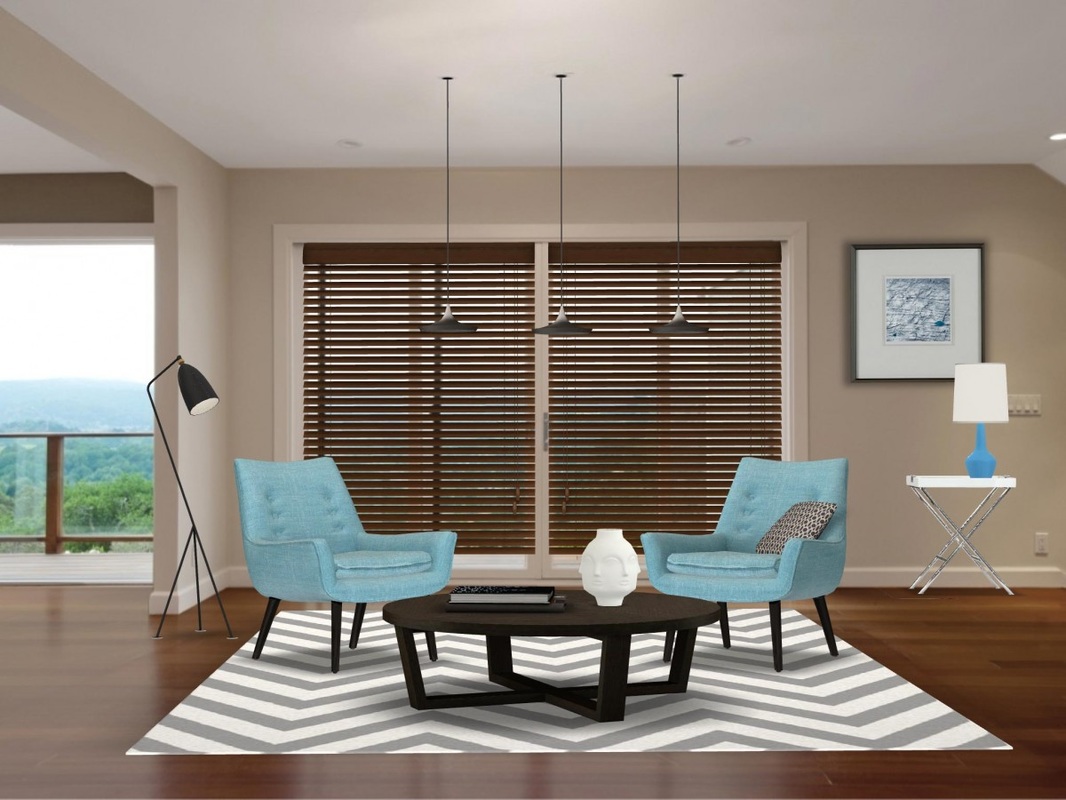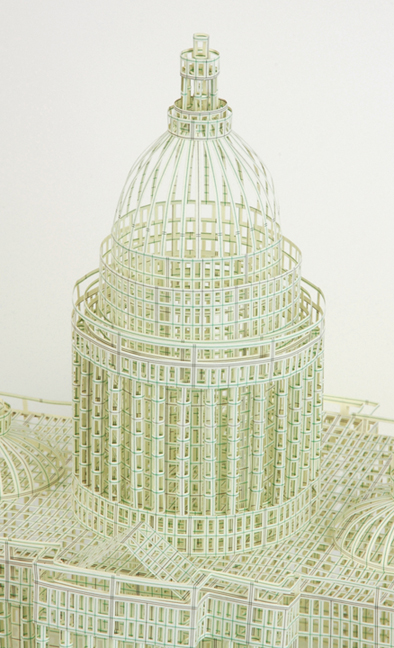|
The Design Challenge starts TODAY!
Create a cardboard chair using no adhesives. It must hold you and be a fully functioning chair. Beam: a supporting member that transfers weight from one location to another. Center of gravity: the single point in an object that gravity pulls on. Compression: a force that presses or pushes towards an object’s center. Ergonomics: the practice of designing objects that conform to the dimensions of the human body to maximize comfort. Load: weight that is carried by an object. Strut: a brace or support. Sway: to move back and forth. Truss: a triangular support.  Orthographic Drawing: A drawing that communicates the shape and size of an object through a series of related two-dimensional views.  Isometric drawings: are 3D drawings. They show three sides, all in dimensional proportion, but none are shown as a true shape with 90 degree corners. All the vertical lines are drawn vertically but all horizontal lines are drawn at 30 degrees to the base line. Isometric is an easy method of drawing 3D images. Design Challenge: Create a 3D CAD rendering of a dream space designed just for YOU! Steps: 1. Select and learn the app that you would like to use to create this 3D rendering of your dream space. You may use Homestyler or another app of your choice. Be sure to login and create an account so you do not lose any of your hard work. 2. Research your personal style and gather inspiration. 3. Select the type of room that you would design. 4. Use the app to design the shape and layout of the room that you are designing. This is only one room but it is going to be attached in someway to the rest of the building. So decide where the windows will be and if it is on the first or fifth floor. 5. Decide on what elements, colors and furniture will go with your style and design of your room. Decide what the room MUST have to function! 6. Create a well rendered room design. Remember their is no budget and this is a DREAM space so have fun and think " out of the box". Possible Apps to use: Neybers Homestyler Roomle Home Styler
123 D Design Auto CAD 360 Tinker CAD (if you have room on your ipad) Bookmark http://www.instructables.com/ http://inhabitat.com/100-recyclable-and-affordable-pop-up-bedroom-snaps-together-in-less-than-30-minutes/
http://www.autodesk.com/education/free-software/all Steps: Go to this site Scroll down to free apps Select an app to learn and teach to your classmates ( do not select Autodesk 360) Sign up for the app here Learn the app and experiment with it Answer the following questions about the app: How can this app be used by an architect/ interior designer? What can you create with this app? How might you use this app in this class? Due Monday, October 17 Here is some inspiration for paper buildings and sculptures: Check out the work of Jill Sylvia: http://www.odditycentral.com/pics/the-ledger-paper-buildings-of-jill-sylvia.html Awesome Paper Sculptures: http://www.hongkiat.com/blog/masters-of-paper-art-and-paper-sculptures/ Oh - wow- you can download a template to make- just about anything! http://speckyboy.com/2011/04/08/40-amazing-papercraft-templates-for-the-geek-inside-you/ |
Introduction to Architecture
This full year course for grades 10-12 is an overview of architecture. Course ExpectationsArchives
March 2022
|


 RSS Feed
RSS Feed
