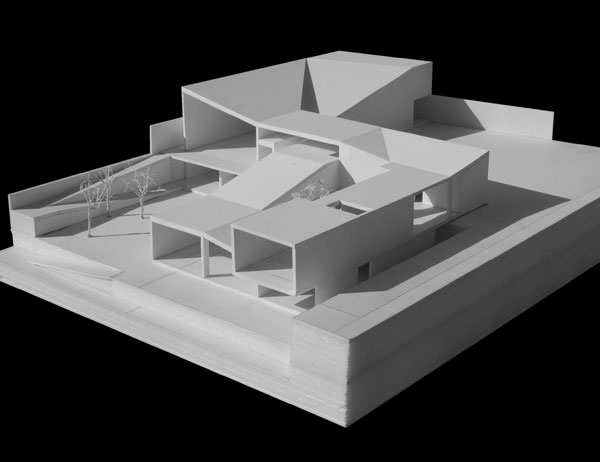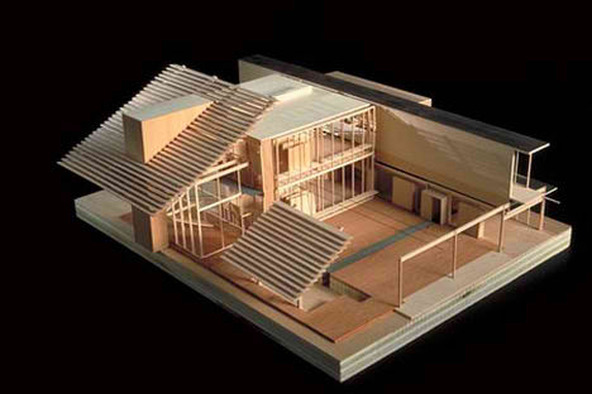|
An architectural model is a type of a scale model, tangible (also called sometimes physical) representation of a structure built to study aspects of an architectural design or to communicate design ideas to clients, committees, and the general public. Architectural models are a tool which may be used for show, presentation, fundraising, obtaining permits, and sale purposes.
Rough study models can be made quickly using cardboard, wooden blocks, polystyrene, foam, foam boards and other materials. Such models are an efficient tool for three-dimensional understanding of a design, used by architects, interior designers and exhibit designers. For a highly detailed presentation model, architects would employ a professional model maker, model making company or students working for credit. Exterior models are models of buildings which usually include some landscaping or civic spaces around the building. Architectural models are being constructed at much smaller scale than their 1:1 counterpart. Standard architectural scales are different, although some of them are close to the standard scales acknowledged in the model/hobby industry. Such similarities allow us to provide high quality scenery elements for architectural models. Sometimes model railroad scales such as 1:160and 1:87 are used due to ready availability of commercial figures, vehicles and trees in those scales, and models of large buildings are most often built in approximately that range of scales due to size considerations. Models representing 1-2 buildings and a modest piece of surrounding landscape may be built at a larger scale such as 1:50 or even 1:24. Here is a useful *Scale Guide to obtain more information about standard architectural scales and to help with scale selection. The scales and their architectural use is broadly as follows:
Read this article: http://stuckinstudio.com/resources/55-architectural-model-making-advice-for-students.html Design Challenge: Create an architectural model of your dream house, library redesign or building of your choice Materials: Foam core Balsa Wood Cardboard Xacto knives Rulers Scales Evaluation: Craftsmanship and construction of the model Design of the model Ability to create a scale model Use of time Proper use of materials Comments are closed.
|
Introduction to Architecture
This full year course for grades 10-12 is an overview of architecture. Course ExpectationsArchives
March 2022
|


 RSS Feed
RSS Feed
