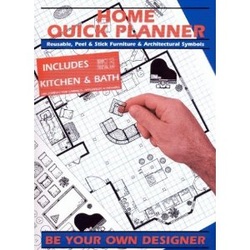 Objective: In a small group use the quick home planner to design an floor plan with four connecting rooms Steps: 1. Look over the offered stickers of walls, windows, doors, furniture etc. 2. Make sure that you understand what all of the symbols mean 3. Select the long black lines for the walls of the rooms. You may cut them to the length that you need. 4. Place the walls and make sure to plan how the rooms will connect. Will there be doors? Entrances with out doors? What size will these entrances be? Will there be windows? Where? 5. Place furniture and any other details for the room. Comments are closed.
|
Introduction to Architecture
This full year course for grades 10-12 is an overview of architecture. Course ExpectationsArchives
March 2022
|
 RSS Feed
RSS Feed
